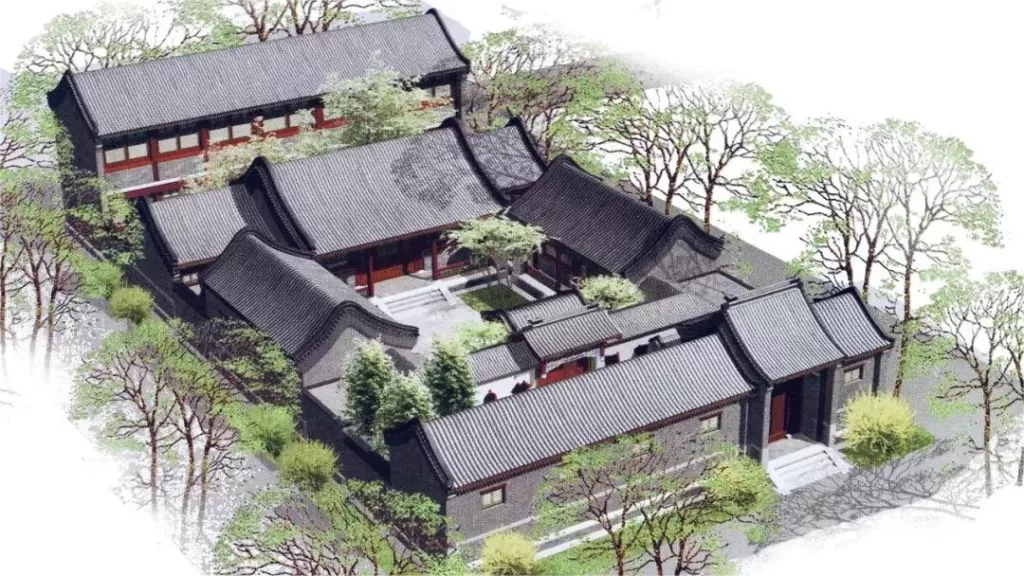Siheyuan – layout, style and history


Siheyuan (四合院) is a traditional Chinese architectural style that originated in the Han Dynasty (206 BCE – 220 CE) and became popular during the Ming (1368-1644) and Qing (1644-1912) dynasties. The name “siheyuan” literally means “a courtyard surrounded by four buildings”. It is most commonly found in northern China, particularly in Beijing, but can also be found in other parts of China.
The layout of a siheyuan is typically based on the principles of feng shui and Chinese cosmology. The main entrance of the courtyard usually faces south or east, which is considered auspicious in Chinese culture. The buildings surrounding the courtyard are arranged in a square or rectangular shape, with each building facing inward to the courtyard. This layout provides privacy for the residents while also promoting social interaction and community bonding.
The architectural style of siheyuan typically includes wooden doors and windows, curved roofs, and decorative elements such as intricate carvings and paintings. The buildings are constructed with materials such as wood, brick, and stone, which provide natural insulation and ventilation, making them well-suited to the northern Chinese climate.
Siheyuan has a long history and has been an important part of Chinese culture for centuries. In the past, it was primarily used as a residential style for wealthy families and officials, but it has also been used for other purposes such as temples, schools, and government buildings. Today, many siheyuans have been preserved as cultural heritage sites and are popular tourist attractions.
In recent years, siheyuan has also undergone a revival as a modern housing style, with architects and designers adapting the traditional layout and architectural style to meet the needs of modern living. This fusion of traditional and modern elements has resulted in a unique and distinctive style that continues to be a vital part of Chinese architecture and culture.