Templo Baoguo, Ningbo - Entradas, horarios, ubicación y lugares de interés


Baoguo Temple (保国寺), originally established during the reign of Emperor Shizu of the Eastern Han Dynasty, initially named Ling Shan Temple. However, in the fifth year of the Tang Dynasty’s Huichang era (880 AD), the temple was destroyed and subsequently rebuilt in the first year of the Guangming era (880 AD). Emperor Xizong, Li Kuan, granted the temple the name “Baoguo Temple,” and it has been known as such since then. Covering an area of 13,280 square meters, with a construction area of 7,000 square meters, Baoguo Temple is surrounded by 28 hectares of natural mountain forests.
While Baoguo Temple is not primarily renowned for its religious significance, its remarkable architectural craftsmanship is truly awe-inspiring. The temple complex includes the Hall of Heavenly Kings, the Mahavira Hall, the Abbot’s Chamber, east and west wings, a bell tower, a drum tower, and a scripture hall. Among these structures, the Mahavira Hall, rebuilt during the Song Dynasty and also known as the Hall without Beams, is one of the oldest and most well-preserved wooden structures south of the Yangtze River.
Índice
- Información básica
- Ubicación y transporte
- Highlights of Baoguo Temple
- Vlog about Baoguo Temple
- Otras atracciones en las afueras de Ningbo
Información básica
| Duración estimada de la visita | 2 horas |
| Precio del billete | 20 RMB |
| Horario de apertura | 8.00 - 17.00; Última entrada: 16.30 |
| Número de teléfono | 0086-0574-87586317 |
Ubicación y transporte
Baoguo Temple is located at the foot of Lingshan Mountain in Hongtang Town, Jiangbei District, Ningbo, Zhejiang Province, approximately 15 kilometers from the city center. To get there, you can take bus 332, 338, or V21 and get off at Baoguo Temple Stop (保国寺站).
Highlights of Baoguo Temple
Sala Mahavira
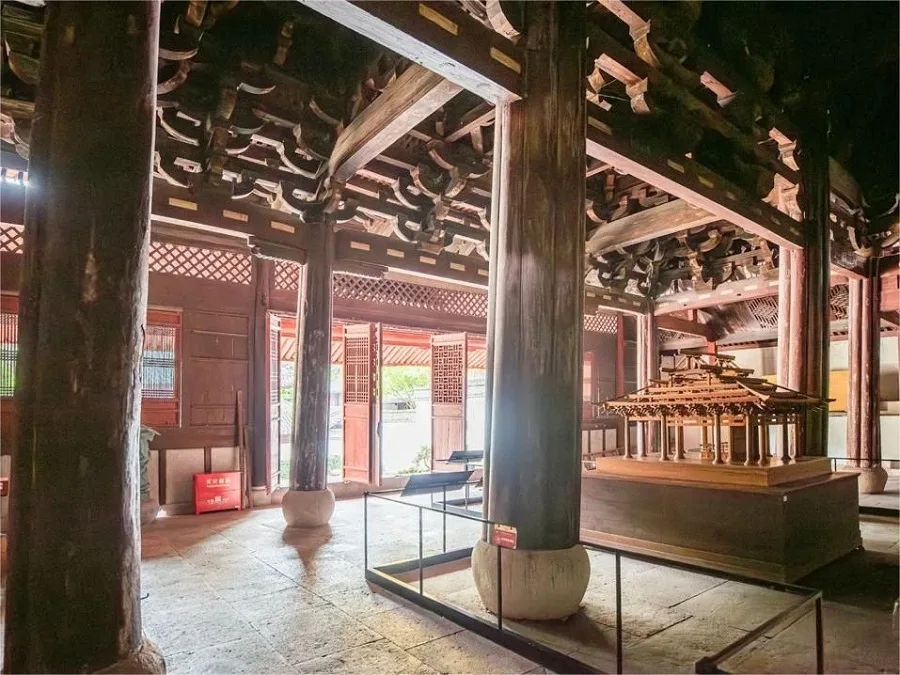
Reconstructed in the 6th year of the Dazhong Xiangfu era of the Northern Song Dynasty (1013 AD), the Mahavira Hall is one of the oldest and best-preserved wooden structures south of the Yangtze River. It features a hall-style frame system with a rectangular layout, where the depth exceeds the width. The complex bracket system exhibits a sophisticated structure, with a height-to-width ratio of 3:2, achieving optimal material usage and structural strength. Notably, it employs small-sectioned pieces to form larger structures, a pioneering technique in China. This design, featuring distinct corner feet on the columns, not only conserves materials but also enhances stability and aesthetics. Moreover, the ingenious architectural design ensures a well-ventilated interior, preventing the accumulation of cobwebs and dust, thus maintaining cleanliness. Instead of using iron nails, the components are firmly connected through precise mortise and tenon joints, supporting the weight of the entire roof, which exceeds 50 tons.
Scripture Hall
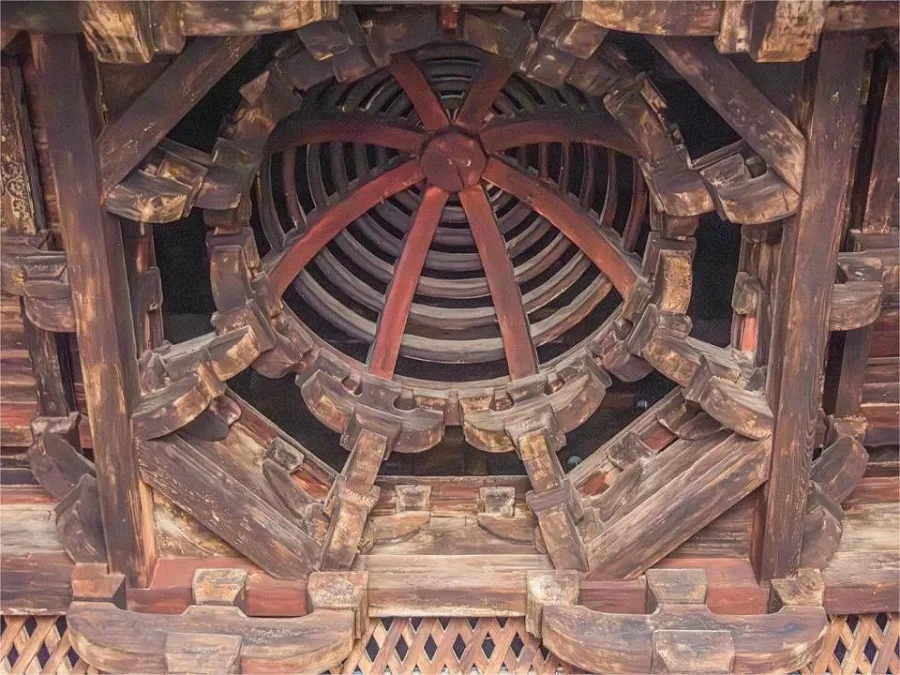
Constructed after the ninth year of the Republic of China, the Scripture Hall represents the final expansion of Baoguo Temple. Positioned approximately 7 meters higher than the Dharma Hall, the hall spans five bays in width, totaling 22.79 meters, and consists of 11 rafters and 12 purlins, with a hard mountain top. A front porch is attached to the front, structurally distinct from the main body but connected seamlessly through the mountain walls. Intricately carved beam pads adorn the main framework, particularly at the ends of the beams or where they meet the columns. The front porch boasts extensive wooden carvings, especially on the second floor, featuring canopy-style ceilings and numerous carvings on the beams and hanging lotus columns. Additionally, the second-floor front porch utilizes stone pillars and bases, both of which are intricately carved. The doors and windows of the Scripture Hall exhibit distinct characteristics of modern Chinese architecture, including multiple wooden-framed glass windows in the front porch columns and double wooden-framed glass windows with arched window eyebrows on the mountain walls.
Hall of Guanyin
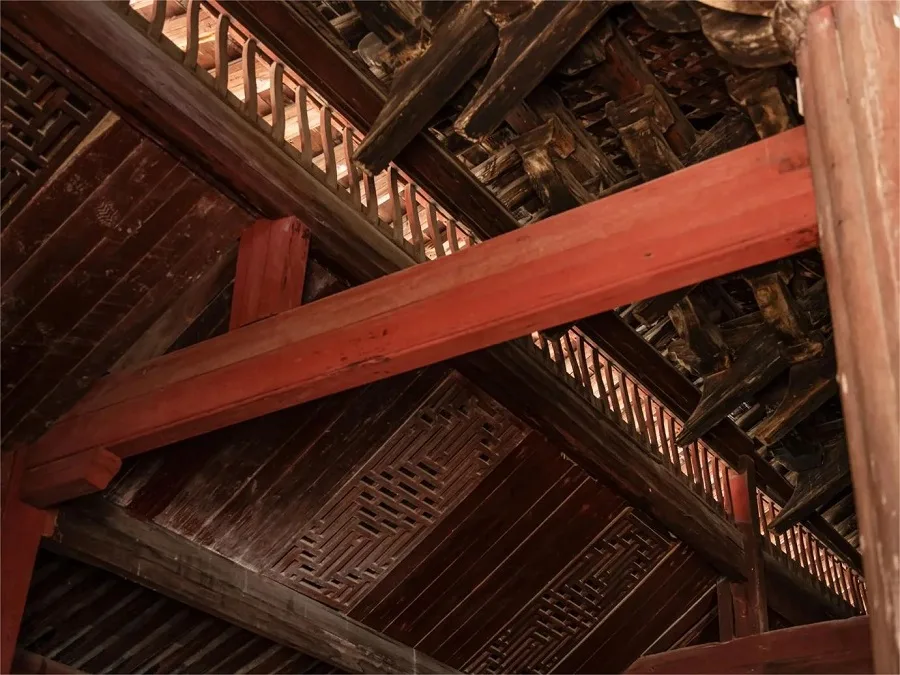
Originally known as the Dharma Hall, the Hall of Guanyin was first constructed during the Southern Song Dynasty in the Shaoxing period. It underwent multiple renovations during the Qing Dynasty, with a major reconstruction occurring in the fifty-second year of the Qianlong era (1787 AD), establishing its present appearance. In the ninth year of the Republic of China, it underwent further renovation and was renamed the Hall of Guanyin, dedicated to the worship of Guanyin, the Bodhisattva of Compassion. The hall spans seven bays in width and six bays in depth, with a total width of 24.8 meters and a depth of 12.57 meters. It features a single-eave gable roof with a front porch and an additional rear eave, presenting a double-eave roof structure when viewed from the front and back. The complex bracket system exhibits the characteristics of a pierced-dougong structure, with closely spaced columns and slender beams penetrating the columns. Its irregular column network and beam structure reveal traces of multiple repairs and expansions over time.
Hall of the Heavenly Kings
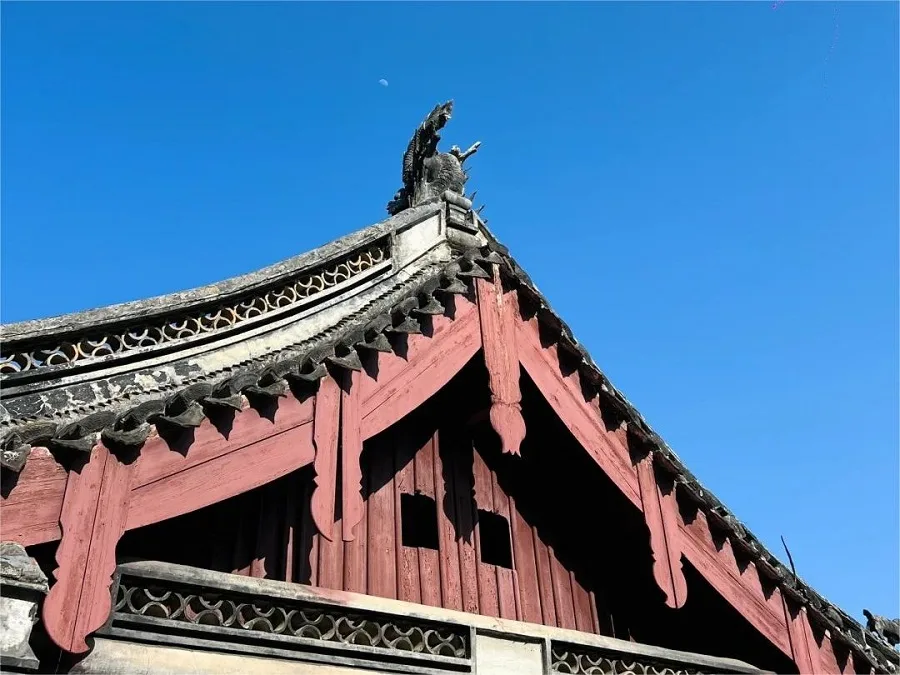
Constructed in the third year of the Xuantong era (1911 AD), the Hall of the Heavenly Kings spans five bays in width and four bays in depth, with a total width of 17.77 meters and a depth of 10.62 meters. It features a double-eave gable roof. The widths of the open spaces in each bay vary, decreasing gradually from one bay to the next. The central bay has a width of 5.77 meters, while the east and west bays have widths of 3.83 meters and 3.88 meters, respectively, and the end bay has a width of 2.8 meters. The ratio of widths between the central bay and the side bays is close to 3:2, retaining traces of the architectural layout from the Song Dynasty. Both the upper and lower levels are adorned with large dougong brackets carved in the shape of flower baskets, adding decorative elements to the structure. Additionally, the columns of the lower eaves feature protruding “ox legs” supporting the eaves, with relief carvings of figures and floral patterns, a common feature in Qing Dynasty architecture in southern Jiangnan.
Tang Dynasty Sutra Pillars
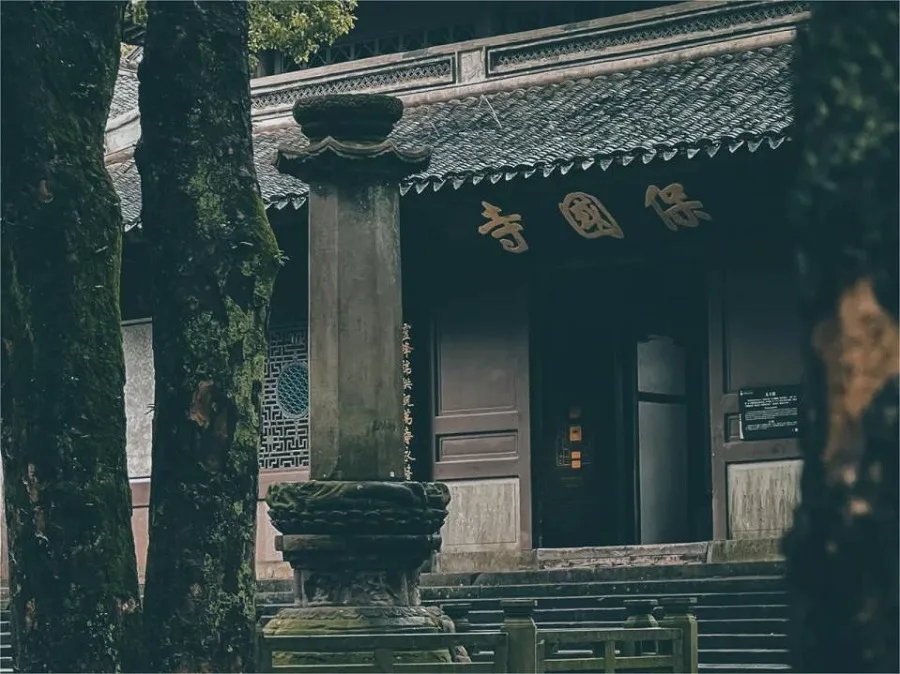
Two well-preserved Tang Dynasty sutra pillars stand in front of the Hall of the Heavenly Kings. The eastern pillar, originally housed in the Puji Temple in Cicheng, Ningbo, and built in the fourth year of the Kaicheng era, consists of a base, a shaft, and a top, forming an octagonal plan. The base adopts a “Mount Sumeru” style, with a niche carved on each face containing a Buddha statue. The shaft is inscribed with sutras, while the top originally featured a canopy, which is now missing. This pillar exhibits symmetrical proportions and simple, ancient aesthetics. The western pillar, built in the eighth year of the Dazhong era, is also octagonal but lacks the refined proportions of its counterpart.
Vlog about Baoguo Temple
Otras atracciones en las afueras de Ningbo
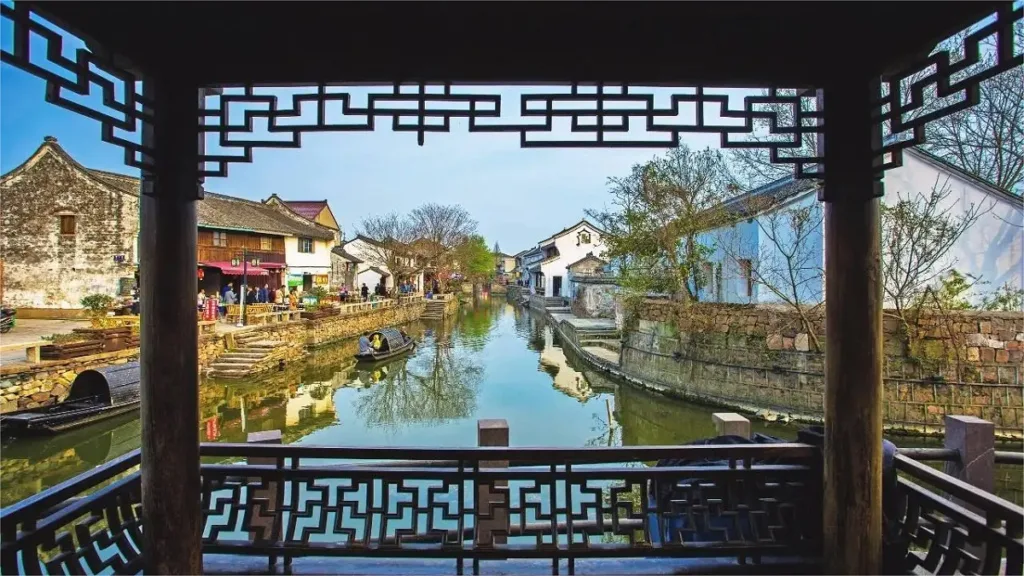
Antigua ciudad de Minghe
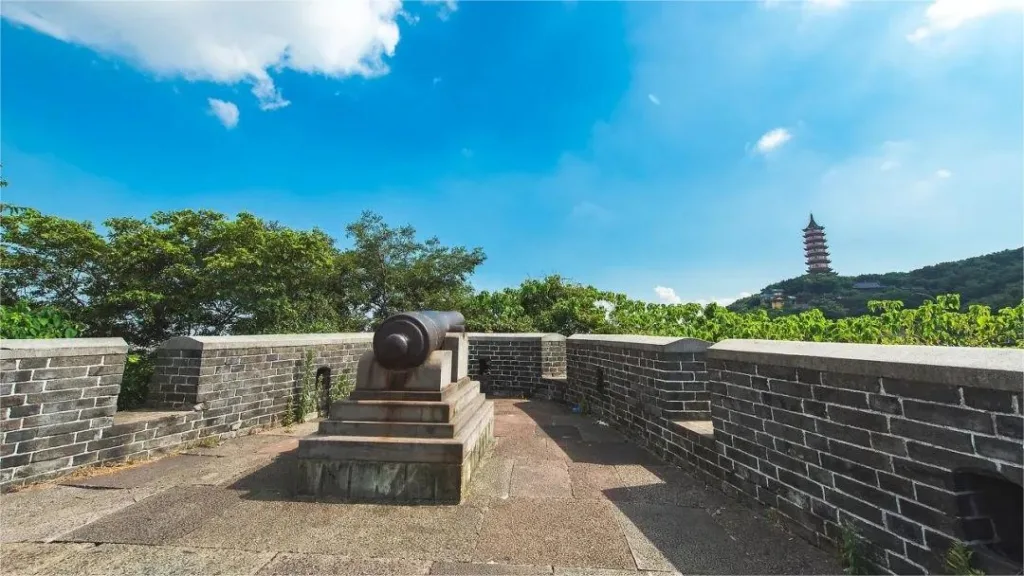
Montaña Zhaobao

Antigua ciudad de Qiantong
Atracciones de Ningbo, Lugares históricos de Zhejiang