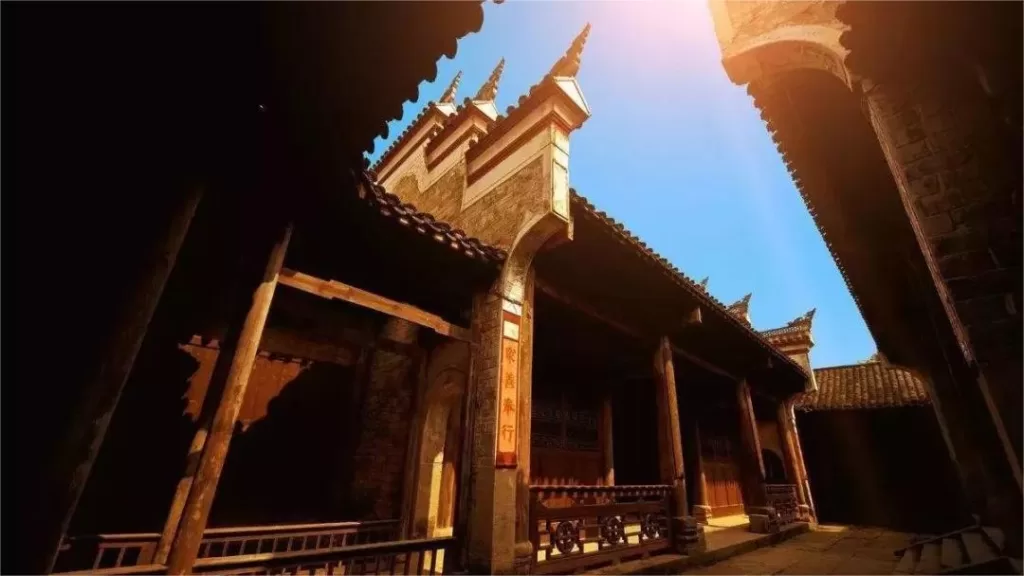Grupo de Arquitectura Antigua de Dashuijing, Lichuan - Entradas, horarios, ubicación y aspectos destacados


The Dashuijing Ancient Architecture Group (大水井古建筑群) is nestled amid the expansive mountains of Li Chuan City, with its roots tracing back to the late Ming Dynasty and early Qing Dynasty. Regarded as the largest and well-preserved ancient architectural complex in the middle and lower reaches of the Yangtze River, this site boasts immense artistic value and seamlessly blends Western and Tujia architectural characteristics. Comprising three main sections – the Li Clan Ancestral Hall, the Li Clan Manor, and the Li Gaiwu Courtyard – the entire architectural ensemble stands as a testament to the grandeur of the Li family.
Covering an expanse of over 4,000 square meters, the Li Clan Manor features an impressive array of 24 courtyards and 174 rooms, all constructed without the use of a single nail, relying entirely on a wooden frame. The magnificence of the architecture is complemented by elaborate decorations, with intricately carved floral patterns on pillars and beams. Eaves and ridges are adorned with fragments of blue-and-white porcelain bowls, forming various designs. Colorful pavilions, doors, and windows showcase meticulously crafted motifs of birds, insects, and fish. The courtyards house water pools and exquisite flower beds, adding a touch of refinement to the surroundings.
Notably, on the eastern side of the Li Clan Ancestral Hall, there is a small well surrounded by a tall wall. Inscribed on the front of the wall are the characters “大水井” (Dashuijing), giving the site its distinctive name – Dashuijing, meaning “Big Water Well.”
Índice
- Información básica
- Ubicación y transporte
- Layout of the Dashuijing Ancient Architecture Group
- Vlog about Dashuijing
- Other Attractions in Lichuan
Información básica
| Duración estimada de la visita | 2 horas |
| Precio del billete | 58 RMB |
| Horario de apertura | 8.30 – 18.00; Last admission: 17.30 (1st May – 31st October) 8.30 – 17.00; Last admission: 16.30 (1st November – 30th April) |
| Número de teléfono | 0086-0718-6347888 |
Ubicación y transporte
The Dashuijing Ancient Architecture Group is situated amidst the expansive mountains in the town of Baiyangba, Lichuan City, located within the jurisdiction of Enshi, Hubei Province.
To reach the Dashuijing Ancient Architecture Group, travelers can take a high-speed train to Lichuan City. From there, transfer to a local bus headed to Baiyang Town. Upon arriving in Baiyang Town, take a minivan for about 10 yuan per person to reach the Dashuijing Ancient Architecture Group.
Layout of the Dashuijing Ancient Architecture Group

The layout of the Dashuijing Ancient Architecture Group is a testament to meticulous planning, cultural symbolism, and architectural grandeur. The entire compound is remarkably well-preserved, comprising three main sections with four wings. The main entrance, or 朝门 (Chaomen), is situated in the northeast, forming a 45-degree angle with the central axis of the main hall. This careful orientation is rooted in the principles of Feng Shui, embodying the symbolic concept of a dragon leaping into the vast sea. The positioning aims to align with the local river’s confluence into the Yangtze River, known as the “Dragon’s Mouth.” Above the entrance, a stone plaque, resembling white jade, bears the inscription “青莲美荫” (Qinglian Mei Yin), meaning “Green Lotus Beautiful Shade.” The characters are skillfully written in cursive script with iron strokes and silver hooks.
Upon passing through the entrance, a spacious and neatly paved courtyard unfolds, adorned with regularly arranged stone slabs. Ascending a series of stone steps beyond the courtyard, one reaches the main gate, leading to a grand hall. Behind the main gate, a Western-style columned corridor spans from left to right, featuring tall square columns and magnificently curved eaves adorned with intricate white plaster decorations. To the right of the central hall is the flower hall, characterized by exquisite carvings and luxurious embellishments. On the left side lies the accountants’ office, where a one-square-meter regular script character “忍” (Ren), meaning “endurance,” is prominently displayed on the pink wall of the courtyard, showcasing powerful brushstrokes.

Throughout the front hall, central hall, and rear hall, courtyards separate the spaces, connected by covered walkways with colorful pavilions weaving through them, creating a network of interconnected paths. To the left and right of the rear hall are the living quarters of Li Tinglong’s great-grandson, Li Liangqing, and Li Zilin. The surroundings exude tranquility, with fragrant osmanthus blossoms in the courtyard and an abundance of flowers and plants on the steps, creating a serene atmosphere.
Inside the entire compound, more than 20 different window lattice patterns and pillar base reliefs showcase diverse styles, each forming unique scenes based on the courtyards. The original interior furnishings were elegantly crafted, with beds, tables, chairs, and cabinets predominantly made of redwood, featuring various intricate inlays and carvings. Although a significant number of these furnishings have dispersed into the hands of the public, close to a hundred pieces are still in existence.
In addition to the main complex, another residence known as “高仰台” (Gaoyangtai) was constructed by Li Tinglong’s great-grandson, Li Gaiwu, between 1942 and 1948 at Longqiao East Grape Pond. Spanning an area of 2,000 square meters, this residence mimics the architectural style and structure of the Dashuijing compound, emphasizing the concept of “高山仰止” (Gaoshan Yangzhi), meaning “Look up to the mountain in awe.” The completion of Li Gaiwu’s residence not only increased the density of the architectural ensemble but also further highlighted the central importance of the Li Clan Ancestral Hall from both the left and right perspectives.
Vlog about Dashuijing
Other Attractions in Lichuan

Sumadang Scenic Area – The place where tigers drink water

Yumu Village – Towering cliffs on all sides

Cueva de Yulong - Un lugar lleno de depósitos de calcita blanca
Atracciones de Enshi, Lugares históricos de Hubei