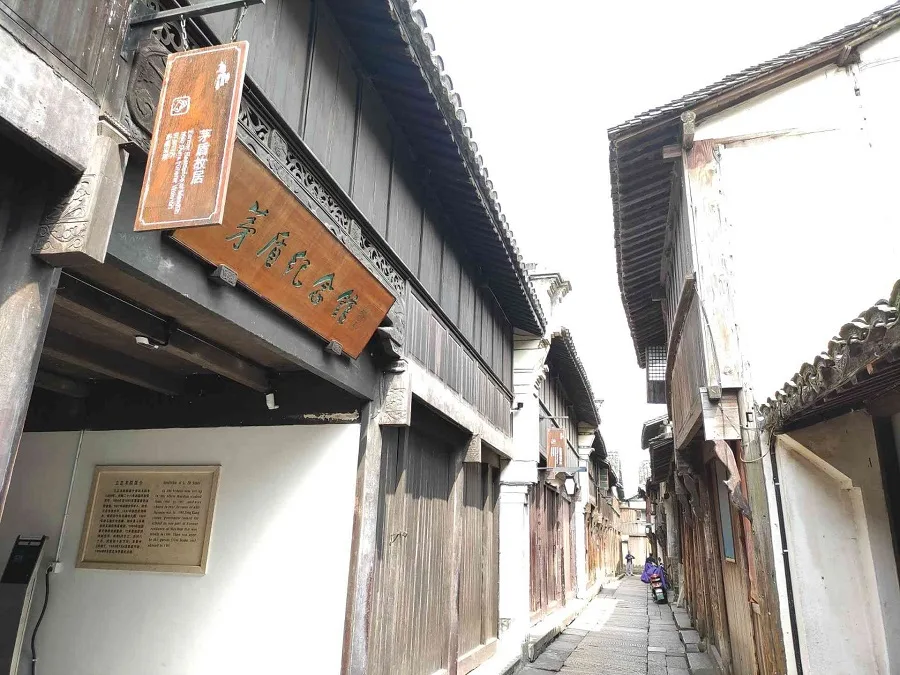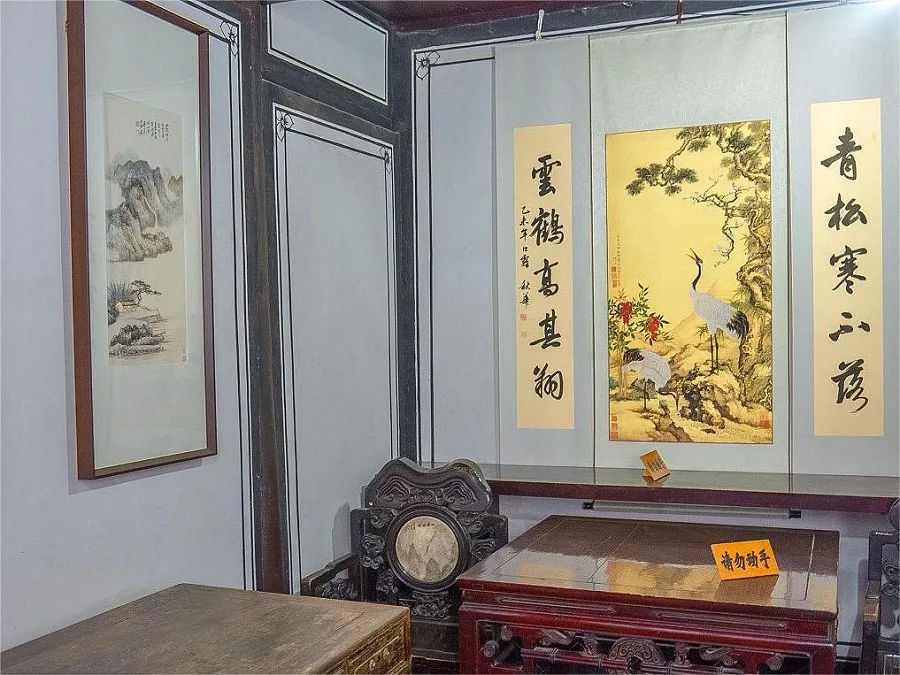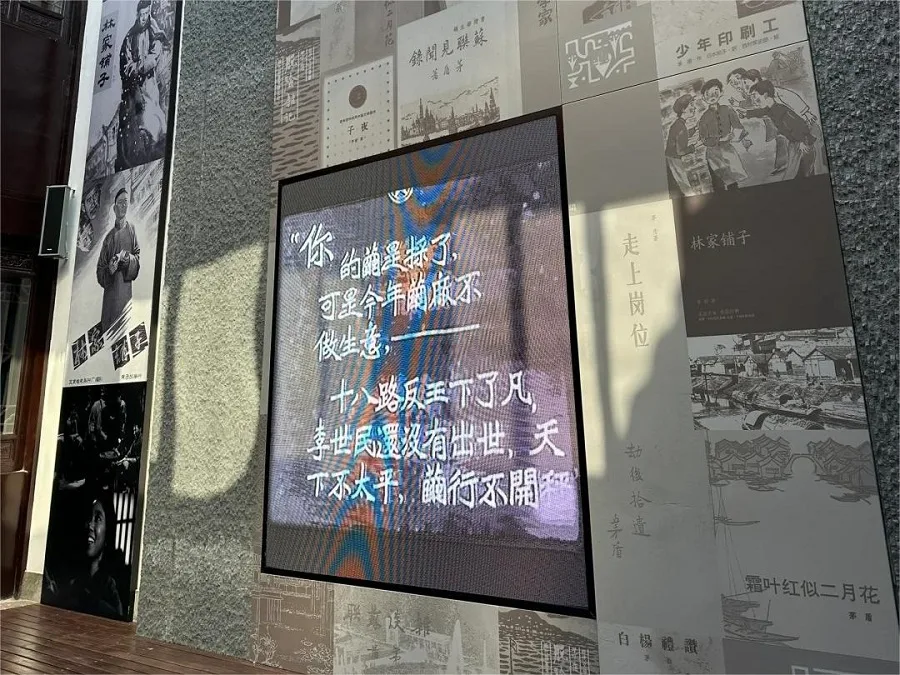乌镇茅盾故居 - 门票、开放时间、位置和亮点


Nestled in the quaint surroundings of Wuzhen, Jiaxing City, the Former Residence of Mao Dun (茅盾故居) stands as a testament to the life and legacy of one of China’s most celebrated literary figures. Spanning across two sections, with a total area of 549.17 square meters, this residence encapsulates the formative years and enduring influence of Mao Dun, whose literary prowess continues to inspire generations.
The front section, facing north and comprising four interconnected traditional-style buildings, was acquired in the mid-nineteenth century by Mao Dun’s great-grandfather during his business ventures in Hankou. With a total of sixteen rooms spread across two floors, and adorned with a small courtyard in the center, this section covers an area of 444.25 square meters. It was within these walls that Mao Dun spent thirteen formative years of his life before embarking on his educational pursuits, maintaining a strong connection to his roots in the years to come.
目录
基本信息
| 预计游览时间 | 30 分钟 |
| 票价 | 乌镇水镇东段门票包含的内容 |
| 开放时间 | 8.00 – 17.30 (1st April – 30th September) 8.00 – 17.00 (1st October – 31st March) |
| 电话号码 | 0086-0573-88711377 0086-0573-88711638 |
地点和交通
The Former Residence of Mao Dun is located at 17 Guanqian Street, East Zone of Wuzhen, Jiaxing City, Zhejiang Province, China. To get there, you can take bus Huzhou 145, Suzhou 7213, Tongxiang K337, Tongxiang K338, Tongxiang K340, Tongxiang K347, Tongxiang K350, or Tongxiang K353, get off at Xinhua Road Intersection Stop (新华路口站), and walk about 400 meters to the north.
Highlights of the Former Residence of Mao Dun
Front Section

Upon entering the front section, visitors are greeted by the sight of the main entrance facing Front Street, adorned with a plaque bearing the inscription “茅盾故居 (Former Residence of Mao Dun),” personally penned by the revered revolutionary figure, Chen Yun. Adjacent to the entrance lies the former private school where Mao Dun received his early education, its interior furnished with desks and chairs reminiscent of his scholarly endeavors. Two rooms to the west merge into a unified dining area, where the family gathered for meals. The easternmost room on the upper floor served as the bedroom for Mao Dun’s grandparents, while adjacent to it lay the quarters of his parents, where both Mao Dun and his younger brother, Shen Zemin, came into the world. A study desk beneath the window facing south, overlooking the street, marks the spot where Mao Dun spent his childhood immersed in the world of books and letters. To the west on the upper floor, two rooms housed the sleeping quarters of Mao Dun’s second and fourth great-uncles.
Second Section

Crossing a quaint courtyard leads to the second section, slightly shorter in length but exuding an air of elegance and refinement. Comprising two floors with four rooms in total, the western-facing rooms boast slightly higher ceilings and more elaborate window designs, hinting at a more affluent past. The ground floor consists of a living room to the west and a hallway to the east, with the kitchen and a guest hall located downstairs via the eastern staircase. Upstairs, bedrooms are arranged from west to east, serving as the sleeping quarters for Mao Dun’s great-grandparents and his aunt, who served as a maid, with a connecting corridor to the first section.
Rear Section

The rear section, consisting of three single-story buildings covering an area of 104.92 square meters, bears the personal touch of Mao Dun himself. Using the proceeds from his literary masterpiece “Midnight,” Mao Dun personally oversaw the transformation of this space into a study, infused with elements of Japanese architectural style. With glass windows lining both the northern and southern facades and Western-style doors and windows, this retreat became Mao Dun’s sanctuary for contemplation and creativity during his return visits to his hometown.