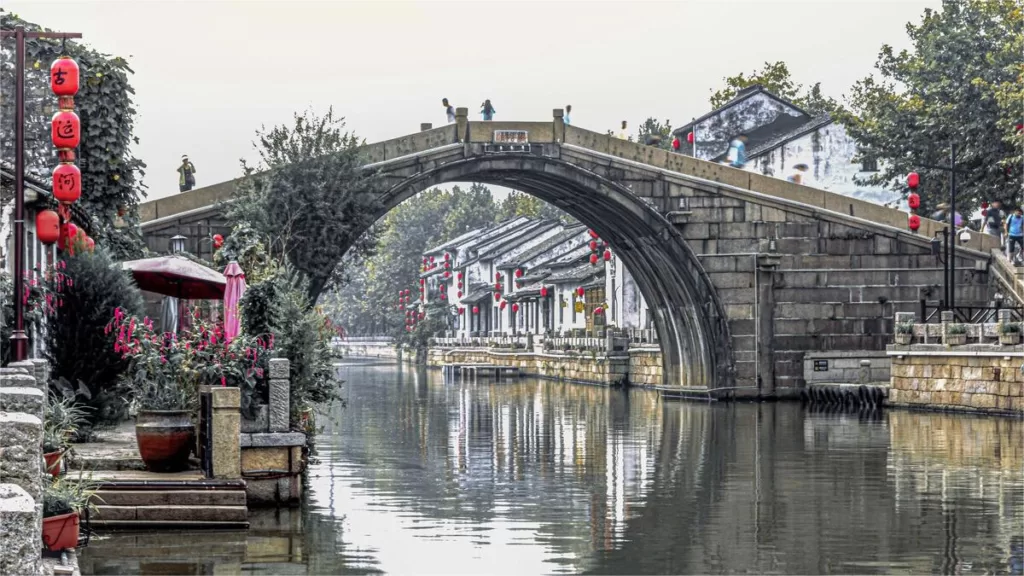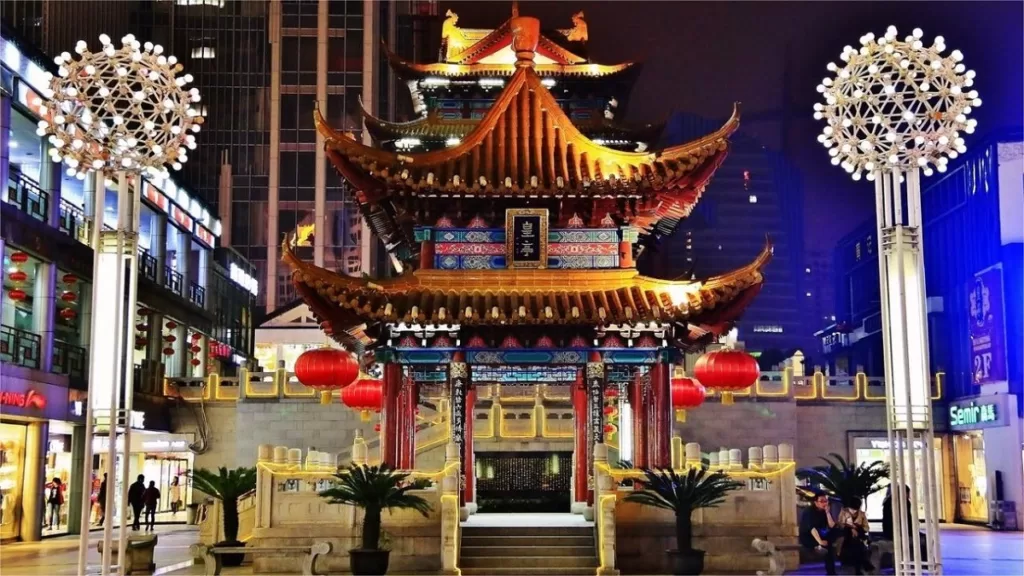无锡薛福成故居 - 门票价格、开放时间、位置和亮点


Xue Fucheng (1838-1894) was a renowned Chinese thinker, diplomat, and representative figure of the Reformist movement in modern Chinese history. His former residence (薛福成故居), constructed between 1890 and 1894, is hailed as “the number one mansion in Jiangnan” (the southern region of the Yangtze River). The architectural complex spans over 21,000 square meters, with more than 160 preserved buildings.
These buildings are divided into three sections: the central, eastern, and western routes. The central route consists of a decorative screen wall, entrance hall, main hall, side hall, revolving tower, and rear garden. The eastern route includes a flower hall, a theater stage, storage rooms, and granaries, among other structures. The western route features side halls, auxiliary buildings, and a library. Xue Fucheng’s former residence embodies the fusion of Chinese and Western influences characteristic of the late Qing Dynasty, filling a significant void in Chinese architectural history.
目录
- 基本信息
- 地点和交通
- Highlights of Former Residence of Xue Fucheng
- Vlog about Xue Fucheng’s Former Residence
- 从评论中总结出的有用提示
- Attractions near Former Residence of Xue Fucheng
基本信息
| 预计游览时间 | 1 - 2 小时 |
| 票价 | 25 人民币 |
| 开放时间 | 9.00 - 17.00;最后入场时间:16.30 |
| 电话号码 | 0086-0510-82724706 |
地点和交通
The former residence of Xue Fucheng is located at 152 Xueqian Street, Liangxi District, 无锡江苏省中国。您可以选择以下方式前往:
巴士 Take bus 27, 31, 40, 53, 63, 86, 135, or 508 and get off at Xue Fucheng Guju Stop (薛福成故居站).
地铁 The closest metro station to the Former Residence of Xue Fucheng is Sanyang Square (三阳广场) on line 1 and line 2. After getting out of the station from Exit 27, walk about 500 meters to the southwest to reach the attraction.
Highlights of Former Residence of Xue Fucheng
建筑风格

Xue Fucheng, who was deeply influenced by Western culture during his travels abroad, incorporated Western elements into his mansion, reflecting the trend of Westernization in its architectural style. The main buildings largely follow the architectural norms of the late Qing Dynasty, featuring exquisite carved decorations that showcase the pinnacle of traditional Chinese craftsmanship. Elements like the eaves of the revolving tower and dormer windows display a blend of Chinese and Western styles, while the Xue Huidong residence exhibits a predominantly European-style Baroque architecture.
Courtyards

Another distinctive feature of Xue Fucheng’s former residence is its harmonious integration of garden landscapes with the mansion’s architecture. Each set of two buildings in the residence is accompanied by a courtyard, with symmetrically arranged gardens on both sides. Additionally, there are separate East, Rear, and West Gardens within the residence, transforming the entire estate into a garden-style mansion. Consequently, locals in old Wuxi often referred to it as “Xue Family Garden.”
Wu Ben Tang (Wu Ben Hall)

Comprising three units, Wu Ben Tang was the main hall used by Xue Fucheng to receive important guests and host significant ceremonial events. Hanging prominently in the center of the main hall is a large plaque bearing the characters “Wu Ben Tang.” This plaque was inscribed by Xue’s superior and mentor, Zeng Guofan, with “Wu Ben” emphasizing the importance of agriculture as the foundation of the nation.
Hui Ran Tang (Hui Ran Hall)

Hui Ran Tang served as the place where the Xue family’s female members met with relatives, handled household affairs, and hosted gatherings for family members. The architecture of the rear hall is simpler compared to the front vestibule and main hall. It lacks intricate decorative elements, and the roof has fewer variations. The partition walls are made of cedar wood screens, which can be disassembled to create a larger space for significant gatherings.
Flower Hall and Theater Stage

The Flower Hall and Theater Stage were used for hosting celebratory events, entertaining friends and relatives, conducting business negotiations, and enjoying theatrical performances and leisure activities such as tea-drinking and fish-watching. The theater stage was designed with acoustic principles in mind, featuring a dome-shaped roof and a soundproof screen placed behind it. Sound reflected off the roof and screen, resonating with the surface of the nearby pond. The corridor, main hall, and side halls in the courtyard functioned like a giant soundbox, allowing performances to be heard clearly without the need for amplification equipment, achieving ideal sound effects.
Vlog about Xue Fucheng’s Former Residence
从评论中总结出的有用提示
Mud Sculpture Gallery: The Mud Sculpture Gallery inside the residence is recommended, showcasing a variety of lifelike mud sculptures.
Intermittent Performances: The park occasionally hosts performances, and it’s advised to check the schedule or be lucky to catch one during your visit.
Weekday Visits: Weekdays tend to have significantly fewer visitors, and you may have the place to yourself. It’s mentioned that there were no encounters with tourist groups on multiple visits.
Multiple Gardens: The residence has several gardens, each with its unique charm. Exploring these gardens is described as a delightful and tranquil experience.
Historical Note: Unfortunately, the main historical note about the residence is the poignant fact that despite the meticulous construction of a new residence by Xu Fucheng, he never had the chance to live in it. After retiring and returning to China, he fell ill and passed away in Shanghai. The beautifully crafted building stands as a testament to his efforts, making it a somewhat melancholic but historically significant site.
Attractions near Former Residence of Xue Fucheng

南禅寺

清明桥古运河风景区

南昌街

东林学院

Chongan Temple

无锡博物院